QRコード

お問い合わせ


Eメール

住所
No. 568、Yanqing First Class Road、Jimo High-Tech Zone、清dao City、Shandong Province、China
eihe鋼構造は、中国の鋼構造倉庫メーカーおよびサプライヤーです。私たちは20年間、鉄骨構造倉庫に特化しています。スチール構造倉庫は、鋼フレームと金属被覆を使用して建設された産業用建物の一種です。これらの構造は、商品や材料を保管するための安全で安全で耐久性のあるスペースを提供するように設計されています。鋼構造倉庫は、流通、製造、保管など、さまざまな目的に使用できます。
倉庫の鋼フレームは、通常、鋼鉄の柱と梁で構成されており、硬くて安定した構造を作成するためにボルトで固定または溶接されています。通常、波形の鋼板で作られた金属被覆は、要素からの保護を提供するためにフレームに取り付けられていると同時に、建物が安全であることを保証します。
スチール構造倉庫とは、構造フレームワークの主要な材料として鋼を利用する倉庫施設を指します。このタイプの倉庫は、その強さ、耐久性、汎用性で知られているため、産業および商業用アプリケーションに人気のある選択肢となっています。
倉庫の鉄骨構造は、優れた負荷をかける容量を提供し、重機と大規模な在庫をサポートできるようにします。腐食と火に対する材料の抵抗は、その耐久性と安全性も増します。さらに、鋼構造は、高さ、スパン、レイアウトなどの特定の設計要件を満たすように簡単にカスタマイズでき、使用と拡張の点で柔軟性を提供します。
さらに、鉄骨構造は比較的迅速かつ容易に組み立てられ、建設時間とコストが削減されます。この効率は、鋼の長期的な耐久性と組み合わせて、倉庫建設の費用対効果の高いオプションとなります。
全体として、スチール構造倉庫は、産業環境で商品や材料を保管および管理するための堅牢で信頼できるソリューションを提供します。その強さ、耐久性、および汎用性により、耐久性のある効率的なストレージソリューションを求めている企業にとって優れた選択となります。
特定のニーズと要件に合わせて設計および構築できるスチール構造倉庫にはいくつかの種類があります。
鋼の構造倉庫は、通常、鋼の柱と溶接された鉄骨柱と梁で構成される鋼フレームで作られており、重い荷重や有害な気象条件に耐えることができる硬くて耐久性のある構造を形成します。外壁と屋根には波形の鋼板が覆われており、要素からの保護を提供し、建物の強度と耐久性を追加します。
主要な鋼鉄のフレーム構造に加えて、鋼構造の倉庫には、断熱材、換気、窓、ドア、その他のシステムなど、特殊なニーズを満たす他の機能が含まれている場合があります。
鋼構造の倉庫の主な利点の1つは、モジュールの設計と柔軟性です。企業が成長し、より多くのスペースを必要とするときに、簡単にカスタマイズおよび拡張できます。これは、既存の構造に追加のベイを追加するか、近くに別の構造を構築することによって達成できます。また、スチールフレームウェアハウスのモジュラー設計により、それらを迅速に建設することも可能になります。つまり、企業は従来の建物よりもはるかに速く稼働することができます。
スチール構造倉庫のもう1つの利点は、メンテナンスの低い要件です。鋼は、時間の経過とともに最小限のメンテナンスを必要とする耐久性のある材料であり、メンテナンスと修理コストを削減します。鋼は耐火性もあります。つまり、企業や従業員は倉庫で安全に運営できることを意味します。
全体として、鋼構造倉庫は、安全で耐久性のある保管スペースを必要とする企業に、費用対効果が高く、堅牢で効率的なソリューションを提供します。
鋼構造倉庫は、従来の種類の建設よりもいくつかの利点を提供します。これらには以下が含まれます:










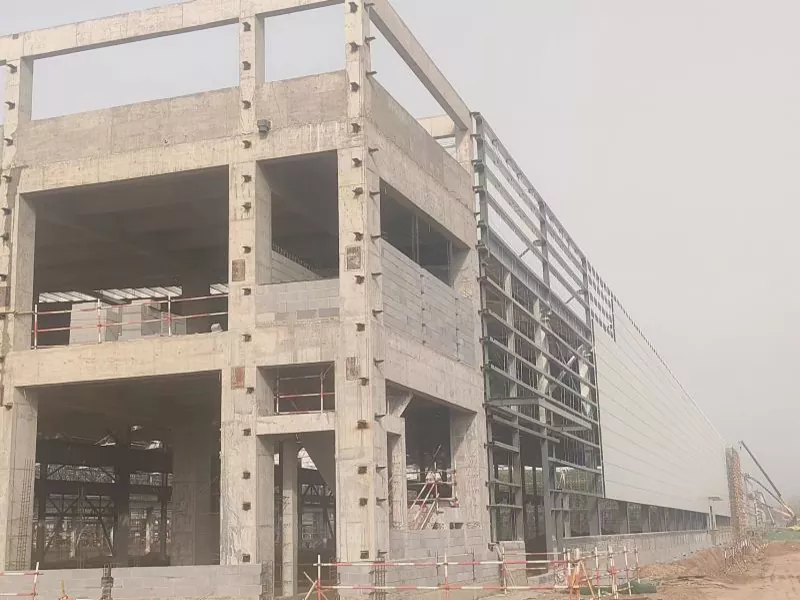
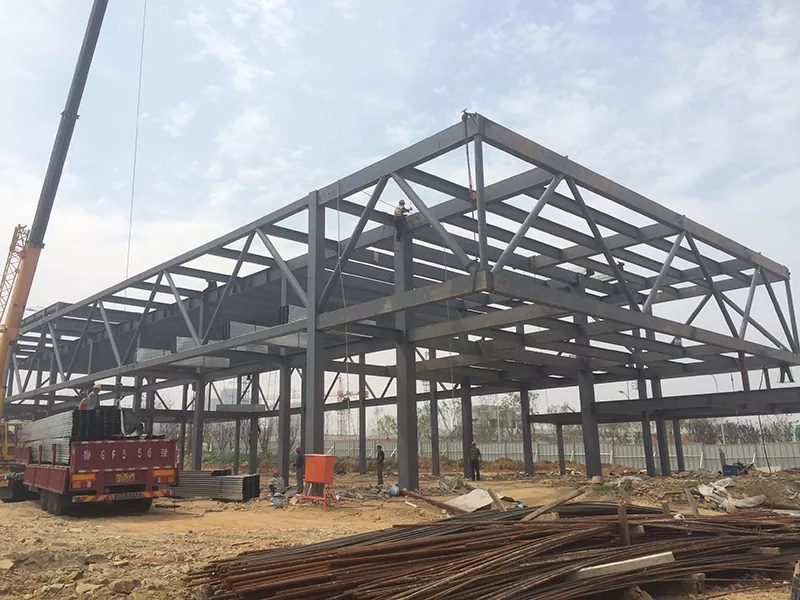
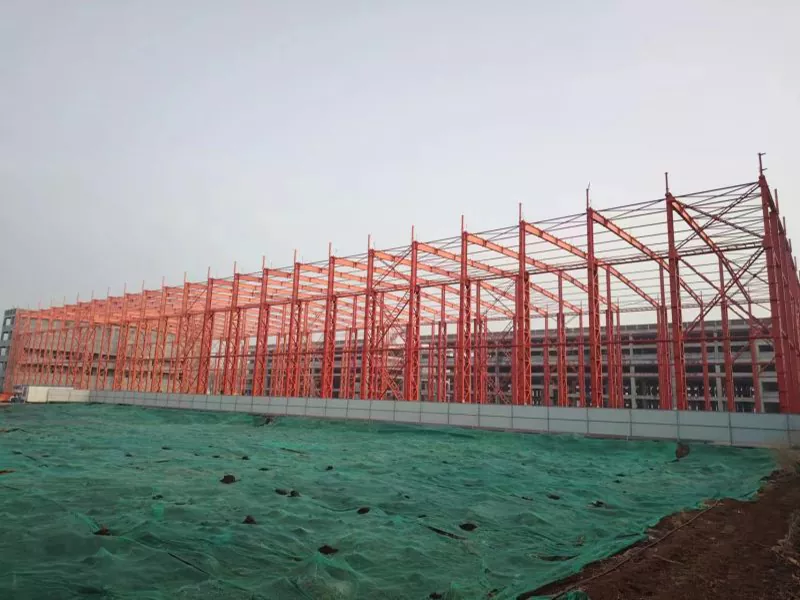
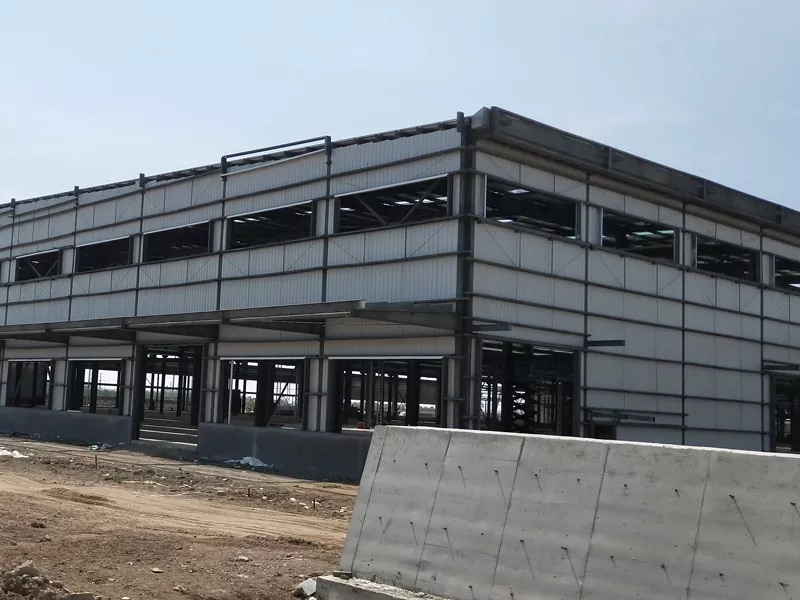
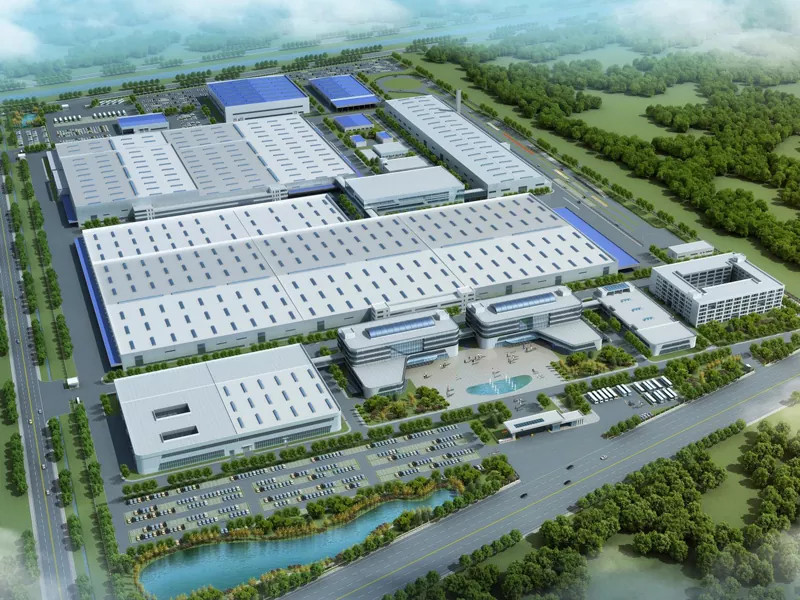
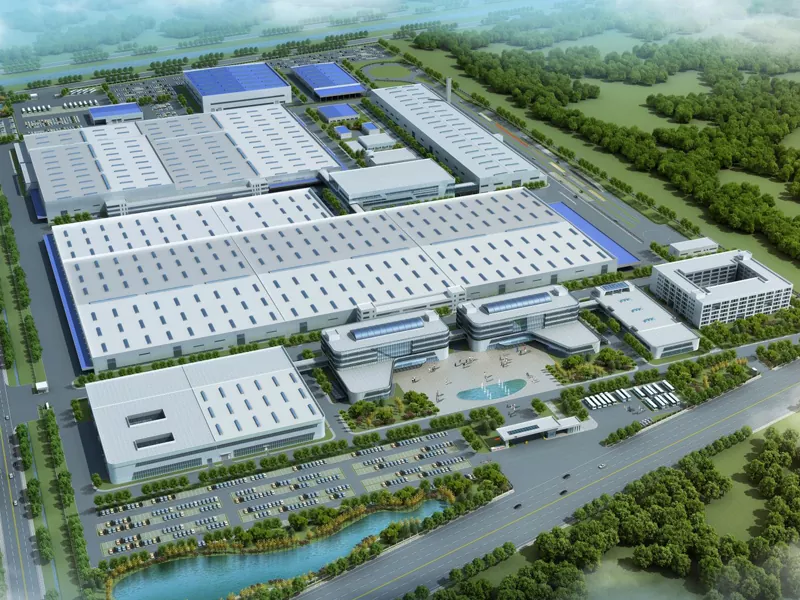
Copyright©2024 Qingdao Eihe Steel Structure Group Co.、Ltd。All rights reserved。
Links | Sitemap | RSS | XML | Privacy Policy |
Teams
